Additions
This home in Destrehan “before” had an old enclosed addition on the back, which did not reach the end of the house. Entry to the back door was uncovered and the roofline cut out.
- Back of House – Before
- Poor old house!
- Back Entrance – Before
- Porch and Back Entrance – After
- Deck Extension Across Back of House
- Extending Deck Across Back of House
The first step was to enclose the porch leading to the back door, create a floor at the same level as the house, connect the roofline for a continuous roof across the back of the house, and finish out the area to create a place to enjoy the back yard in any weather.
- Back Entrance Landing
- Enclosing Back Entrance
- Enclosing Back Entrance / Porch
- Unifying Roofline and Creating Covered Porch
The result was a serene back porch, complete with built-in seating/storage, ceiling fans and a privacy wall of lattice.
- Finished Covered Porch
- Finished Covered Porch
The next part of the project was to extend the decking out twelve feet to create an outdoor space, a place for the hot tub, and party areas that overlook the pool and back yard.
- Extended past the porch
- Adding Tiered Deck
- Adding a sunken Hot Tub
Still in progress, this project keeps evolving! A pergola cover and landscaping will soon be added, plus a “ground-level” deck area near the pool.
This kind of project is often done in stages, as the budget allows… but working with the right craftsman can allow you to enjoy each stage along the way, planning ahead to the next phase as it is built.

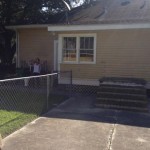
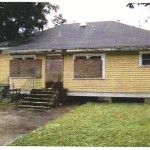
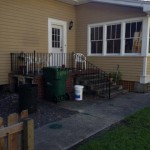
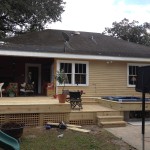
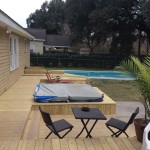
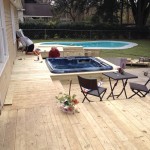
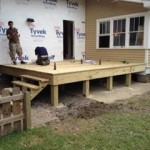
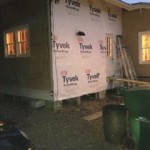
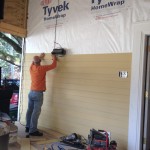
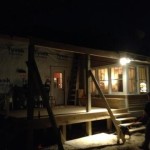
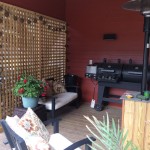
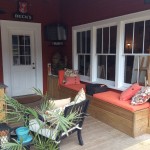
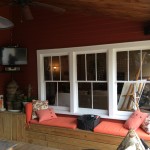
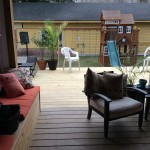
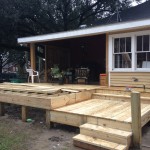
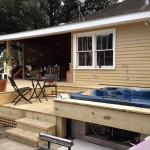
 D5 Creation
D5 Creation